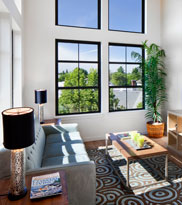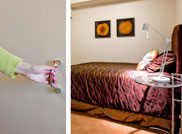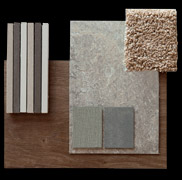
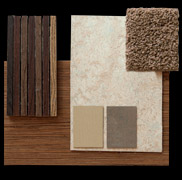
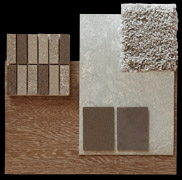
FINISHES AND FEATURES EVERYONE CAN LIVE WITH.
Whether inside or outside your new home at The Albert, you’ll feel especially relaxed around its abundant amenities and unique features. And what a comfort it will be knowing that energy-efficient heating, cooling and lighting were thoughtfully built right in. Plus, The Albert includes many conveniences you’ll love and use such as a fitness center, ample and access controlled bicycle storage and much more. Come and see for yourself!
Main Living Spaces
- Wood-simulated plank flooring made from recycled materials.
- Premium energy-efficient lighting.
- Elevated ceilings – averaging 9′ and extending up to 15’6″ depending on location in the building.
- High-efficiency heat pump heating and cooling for living room areas.
- High-performance windows that help control solar gain and heat loss.
- Windows that open for natural ventilation.
- Window blinds included. Vertical blinds in select units.
- Large interior sliding doors divide living room and bedroom on select plans.
- Carpeted bedrooms reduce noise.
Kitchens
- High-efficiency GE Energy Star® appliances: refrigerator, dishwasher, garbage disposal, microwave and electric range.
- Contemporary laminate cabinets in natural wood finish, made with FSC-certified materials.
- Energy-efficient and modern low-flow polished chrome faucets and valves.
- Premium energy-efficient lighting, including ceiling track lighting and under-cabinet lighting above the sink (per plan).
- Wood-simulated plank flooring made from recycled materials.
Bathrooms
- Armstrong Marmoleum flooring, made with natural, recycled and rapidly renewable materials.
- Wood-grain laminate cabinets, made with FSC-certified materials.
- White china sink.
- Ultra low-flow polished chrome bath faucets.
- Water-saver (1.28gpf) toilets.
- Locally-made fiberglass bathtub/shower surround.
- Premium energy-efficient lighting.
- Ultra-quiet and efficient Panasonic smart fans.
Other Features and Amenities
- LEED GOLD certified.
- High-efficiency Energy Star® stacked washer and dryer in each apartment.
- 48 rooftop-mounted solar hot water panels for pre-heated and recirculating hot water. These panels generate 50% of the building’s residential energy needs for hot water.
- 29.6 kW rooftop solar PV array, generating 20% of building’s common area energy.
- Energy-efficient lighting on building exterior, in all parking and corridor areas.
- Trash chute access on each floor.
- Interior recycling and sorting facilities for residents at lobby/garage level.
- Carpeted hallways and stairs reduce noise.
- No smoking building with controlled building access.
- Fitness center with cardio and weight equipment.
- Lounge/waiting area in main lobby.
- Leasing and management office on-site.
- Energy-efficient, quick and quiet Synergy MRL elevator.
- Restricted-access bicycle parking available to all residents.
- Additional storage units available for lease.
- TriMet bus line to light rail and downtown in front of building.
- Reserved car-share parking space on-site.
- Reserved, handicapped and electric car-charging station parking spaces available for lease.
- Compact, automated three-tier parking system spaces available for lease. Retrieves cars in 60 seconds or less and provides 17 spaces in the footprint of six traditional spaces.
