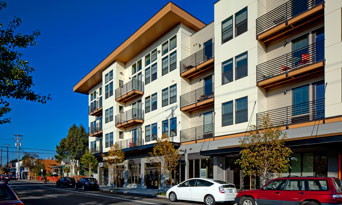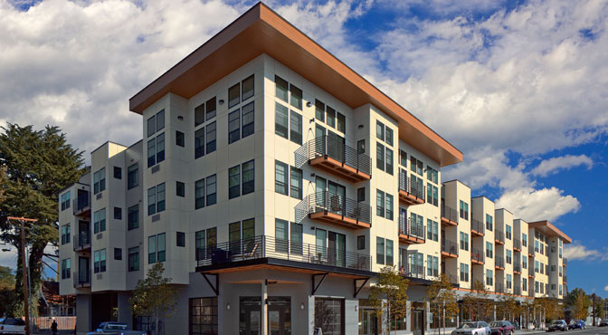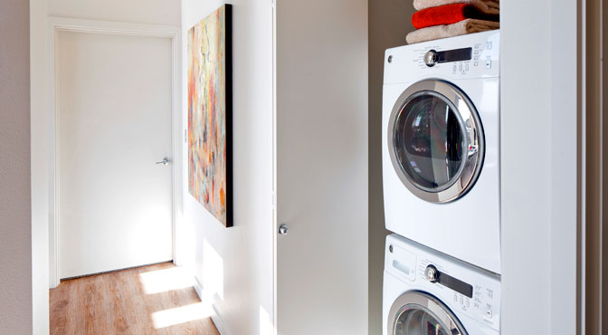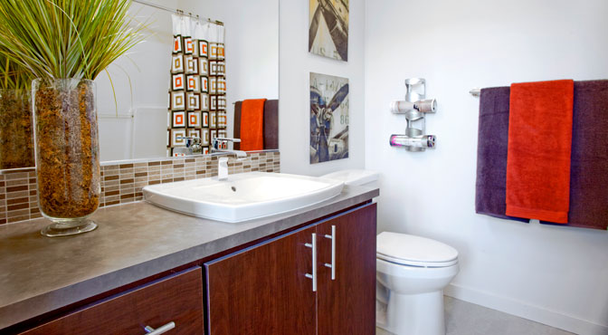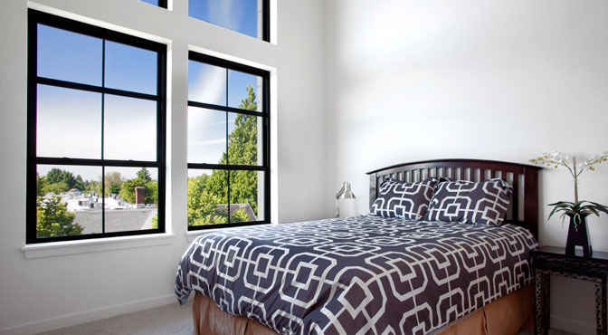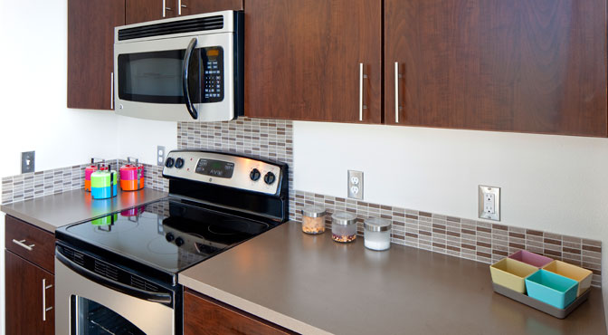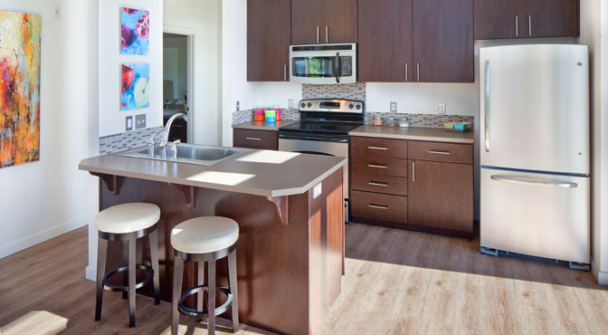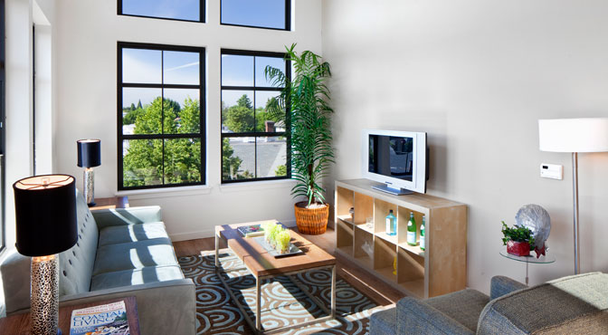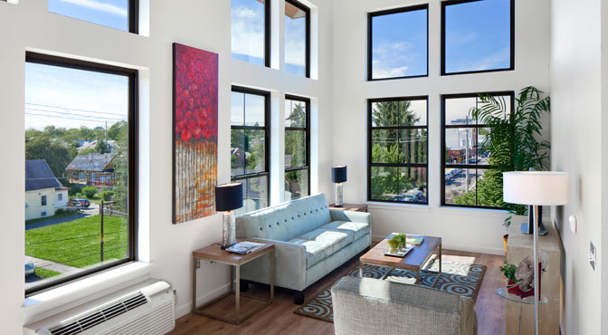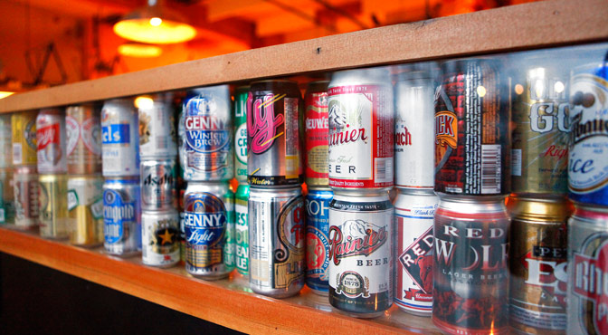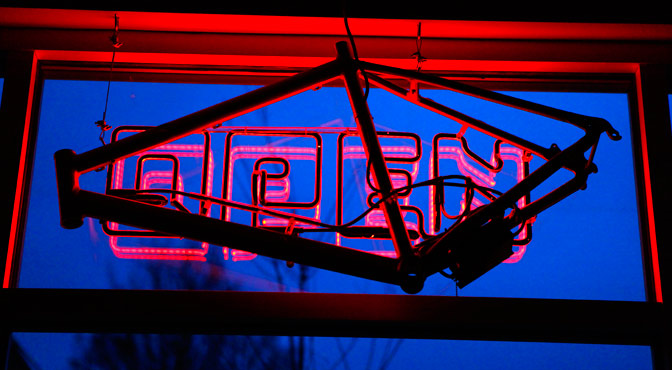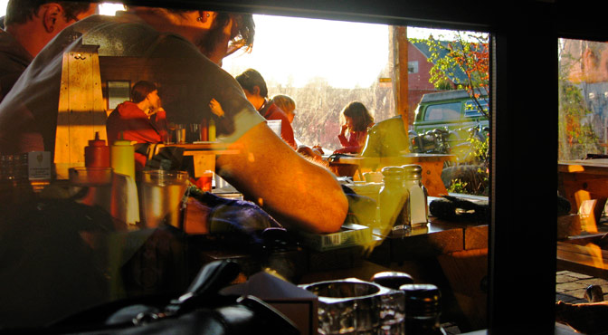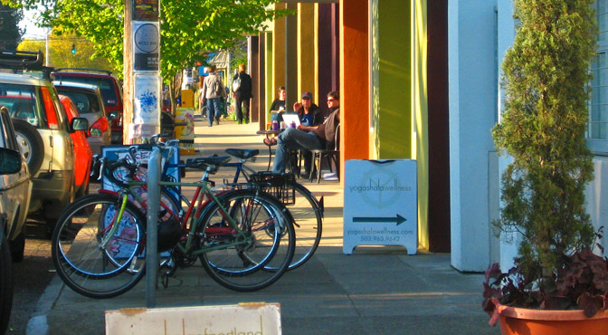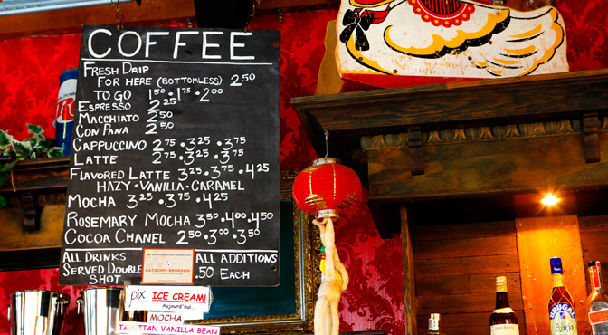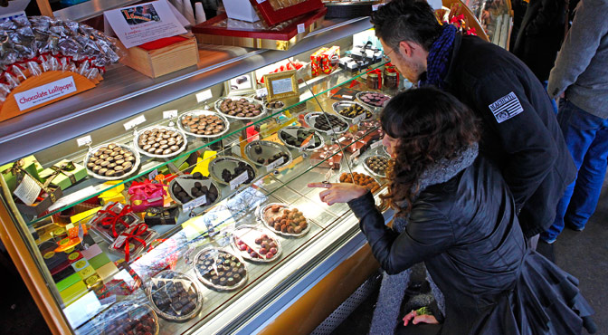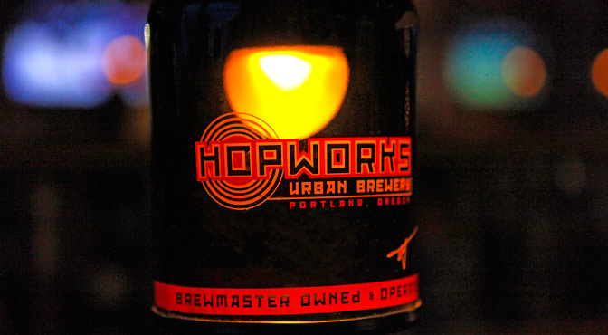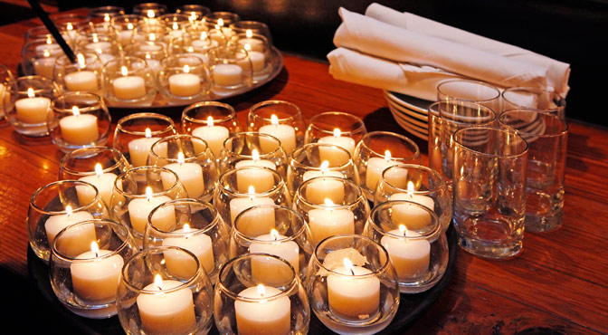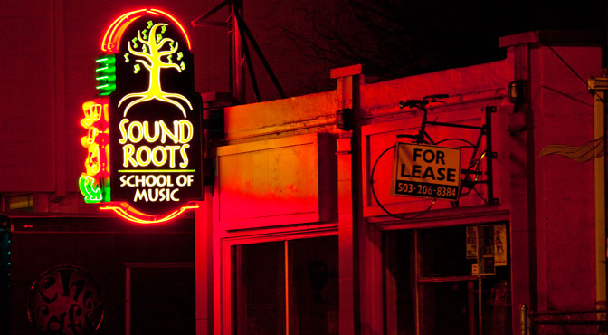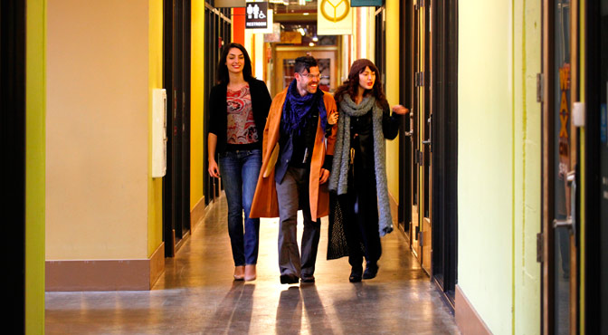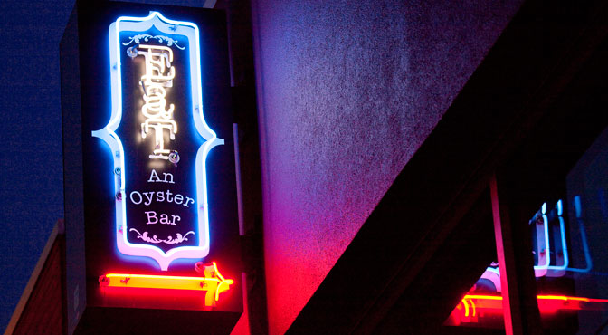A
2 bedroom, 2 bath, deck
This two-bedroom apartment features large corner windows in the living room with a glass door to the deck. The L-shaped kitchen offers FSC-certified cabinets, under-cabinet lighting, and high-efficiency GE Energy Star® appliances. A gallery wall wraps from the front door to the guest bath, which includes a tub/shower combo and vanity. The entry closet and hall pantry provide extra storage. The washer and dryer are located in a separate closet off the kitchen. The master bedroom overlooks the deck, with double closets at the entrance to the master bath that includes a shower and vanity. The second bedroom offers a closet with built-in shelves and large windows. These units are located on the NE or SE corners of the building. 896 Sq. Ft. with a 49 Sq. Ft. deck.
D
2 bedroom, 2 bath, deck
This two-bedroom apartment is located on the NW corner of the building and features large corner windows in the living and dining areas, and a sliding glass door that leads out to the deck. The kitchen includes an island with eating bar, FSC-certified cabinets and high-efficiency GE Energy Star® appliances. There is a large closet in the entry area, with a gallery wall that wraps into the main living area. The washer and dryer are located in a separate closet off the kitchen. The master bedroom has double closets at the entrance to the master bath that includes a tub/shower combo and vanity. The second bedroom offers a closet with built-in shelves and bay-style windows with great views of N. Williams. The guest bath includes a shower and vanity. Windows face west and north. 945 Sq. Ft. with a 57 Sq. Ft. deck.
- 167 Sq. Ft. wrap-around deck on 2nd floor apartment.
- Vaulted ceilings on 4th floor apartment.
E
2 bedroom, 1 bath, deck
This apartment offers two equal-sized bedrooms, one with a larger walk-in closet with built-in shelves. The versatile living/dining area features a large window and a glass door to the deck. The kitchen offers FSC-certified cabinets, under-cabinet lighting, and high-efficiency GE Energy Star® appliances. There is a large closet near the entry, with a separate closet for the washer and dryer. The large bath features a double vanity and a tub/shower combo. Windows face west. 842 Sq. Ft. with 51 Sq. Ft. deck.
E1
2 bedroom, 1 bath, deck
This apartment offers two equal-sized bedrooms, one with a larger walk-in closet with built-in shelves. The versatile living/dining area features a large window and a glass door to the deck. The kitchen offers a peninsula-style eating bar, a pantry, FSC-certified cabinets, and high-efficiency GE Energy Star® appliances. There is a large closet near the entry, with a separate closet for the washer and dryer. The large bath features a double vanity and a tub/shower combo. Windows face west. 897 Sq. Ft. with 52 Sq. Ft. deck.
G
2 bedroom, 2 bath, deck
This two-bedroom apartment is located on the SW corner of the building and features large corner windows in the living room, with a sliding glass door that leads out to the deck. The kitchen offers a peninsula-style counter with sink that faces the living area, FSC-certified cabinets and high-efficiency GE Energy Star® appliances. The dining area has bay-style windows with great views of N. Williams. The entry area leads to a closet, a hall pantry, space for a gallery wall, and the laundry closet. The master bedroom has double closets at the entrance to the master bath that includes a shower and vanity. The second bedroom offers a closet with built-in shelves and west-facing windows. The guest bath includes a tub/shower combo and vanity. Windows face west and south. 915 Sq. Ft. with a 43 Sq. Ft. deck.
- 151 Sq. Ft. wrap-around deck on 2nd floor apartment.
- Vaulted ceiling on 4th floor apartment.
I
2 bedroom, 1 bath
This two-bedroom corner apartment is located on the east side the building. The L-shaped kitchen offers FSC-certified cabinets, under-cabinet lighting, and high-efficiency GE Energy Star® appliances. The dining nook with corner windows opens up to the versatile living area with east-facing windows. The bedrooms both have matching closets with built-in shelves and windows facing north or south, depending on location. The entry closet includes the washer and dryer. The bath includes a tub/shower combo and vanity with storage. 737 Sq. Ft.
B
1 bedroom, 1 bath
This one-bedroom apartment features an entry area with closet, a desk niche, and an open living/dining area with wrap-around windows. The kitchen offers a peninsula-style counter with sink that faces the living area, FSC-certified cabinets and high-efficiency GE Energy Star® appliances. The bedroom features a large interior sliding door to divide it from the living room, and a walk-in closet with built-in shelves. The bath includes a bath/shower combo, a vanity with storage, and the washer and dryer are tucked neatly behind the door. Windows face north or south, depending on location. 649 Sq. Ft.
C
1 bedroom, 1 bath
This one-bedroom apartment features an entry area with large closet and an open living/dining area with wrap-around windows. The L-shaped kitchen offers FSC-certified cabinets, under-cabinet lighting, and high-efficiency GE Energy Star® appliances. The bedroom features a large walk-in closet with built-in shelves. The bath includes a bath/shower combo, and a vanity with storage. The washer and dryer are located in a separate closet off the kitchen. Windows face north. 600 Sq. Ft.
F
1 bedroom, 1 bath, deck
This apartment faces west and features an open living/dining area with windows and a glass door overlooking the deck. The wrap-around kitchen offers plenty of counter space, FSC-certified cabinets, under-cabinet lighting, and high-efficiency GE Energy Star® appliances. The bedroom features a large windows and a closet with built-in shelves. The bath includes a bath/shower combo, and a vanity with storage. The entry area offers a storage closet and separate washer and dryer closet. Windows face west. 614 Sq. Ft. with a 52 Sq. Ft deck.
J
1 bedroom, 1 bath
This one-bedroom apartment features an open living/dining area with a sliding glass door and Juliette-style balcony railing. The L-shaped kitchen offers FSC-certified cabinets, under-cabinet lighting, and high-efficiency GE Energy Star® appliances. The bedroom features a large interior sliding door to divide it from the living areas, and a large closet with built-in shelves. The private entry hall includes a gallery wall, entry closet and a separate closet for the washer and dryer. The bath includes a bath/shower combo, and a vanity with storage. Windows face east. 597 Sq. Ft.
K
1 bedroom, 1 bath
This apartment features an open living/dining area with a sliding glass door and Juliet balcony. The kitchen offers FSC-certified cabinets, under-cabinet lighting, and high-efficiency GE Energy Star® appliances. The bedroom features a large interior sliding door to divide it from the living area, and a large closet with built-in shelves. The entry hall includes another large closet, and room for a desk. The bath includes a bath/shower combo, a vanity with storage, and the washer and dryer are tucked neatly behind the door. Windows face east. 512 Sq. Ft.
H
studio, 1 bath, deck
This studio apartment features a versatile open living space with windows and a glass door overlooking the deck. The kitchen offers FSC-certified cabinets, under-cabinet lighting, and high-efficiency GE Energy Star® appliances. The sleeping area features a large closet with double-bypass doors and built-in shelves. The washer and dryer are stacked in the pantry/storage closet near the kitchen. The bath includes a bath/shower combo and a vanity with storage. Windows face west. 520 Sq. Ft. with a 52 Sq. Ft. deck.

